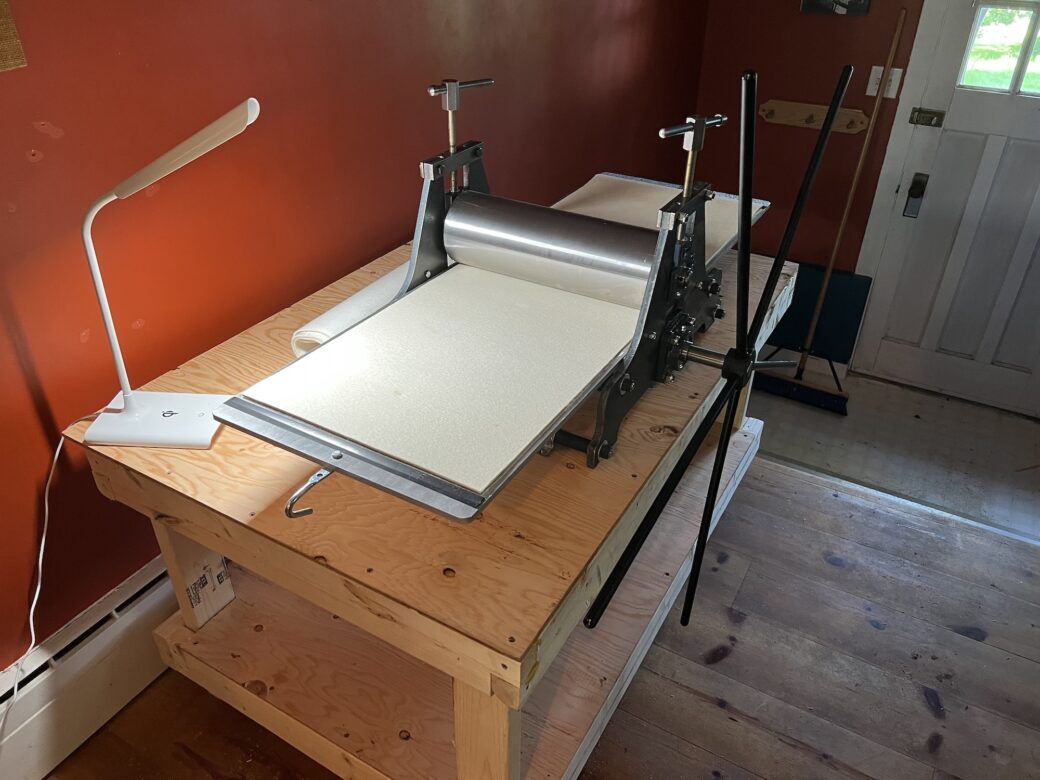(For B.Arch Students – Submission Date: 5 December 2025)

1. Report Specifications
- Length: 20 pages (strict)
- Format:
- Microsoft Word (.doc/.docx)
- PDF version exported from the Word file
- Page Size: A4
- Orientation: Portrait
- Margins: 1 inch (2.54 cm) on all sides
- Font Style: Times New Roman or Calibri
- Font Size:
- Body: 11–12 pt
- Headings: 14–16 pt (Bold)
- Line Spacing: 1.15 or 1.5
- Text Alignment: Justified
- Image Placement: Centered or inline; captioned
- Citation Style: Any accepted academic format (APA, MLA, Harvard)
2. Suggested Structure of the 20–Page Report
Below is a recommended page-by-page outline to ensure good composition and academic flow.
Page 1 – Cover Page
- Title of the report
- Name of tourist place
- Student’s name
- Enrollment number
- Course: B.Arch (Year/Semester)
- College name
- Submission date: 5 December 2025
- Institutional logo (optional)
- Background image/design related to the site
Page 2 – Certificate / Declaration Page
- Standard declaration statement that the report is original
- Signature of student
- Signature of faculty (optional or as per institute format)
Page 3 – Acknowledgement
- Thanking guide, department, institution, etc.
Page 4 – Table of Contents
- Use auto-generated Word Table of Contents
- Include page numbers
- List figures, photos, and tables separately (optional)
Page 5 – Introduction to the Tourist Place
- Brief overview
- Relevance in architecture, culture, tourism
- Purpose of selecting this site
Include 1–2 photographs.
Page 6 – Historical Background
- Origins, evolution, important timelines
- Associated personalities or architects
- Heritage status (if applicable)
Include old photographs or maps.
Page 7 – Location & Connectivity
- City + local context
- Accessibility by public transport
- Analyze urban surroundings
Include:
- Location map
- Google Earth aerial view
- Site context map
Page 8 – Architectural Significance
- Architectural style
- Period influences
- Cultural symbolism
Include façade or architectural detail photos.
Page 9 – Site Plan & Layout Analysis
- Site plan (scaled)
- Circulation paths
- Zoning diagram
- Landscape elements
Use labeled diagrams or sketches.
Page 10 – Floor Plans & Spatial Organization
- Floor-wise plans
- Functional zoning
- Vertical/horizontal circulation
Add clear plan images.
Page 11 – Elevations & Sections
- At least two elevations
- Sectional drawings
- Highlight materials, heights, openings
Add precise CAD drawings (if allowed).
Page 12 – Structural System
- Load-bearing / frame structure
- Materials used
- Construction techniques
Include structural diagrams.
Page 13 – Material Study
- Primary and secondary materials
- Texture, weathering, thermal properties
- Sustainability and availability
Add close-up material photographs.
Page 14 – Architectural Elements
Discuss elements such as:
- Arches, columns, domes, roofs
- Courtyards, verandahs
- Columns, beams, fenestrations
Add detail sketches/photos.
Page 15 – Lighting & Ventilation
- Natural vs. artificial lighting
- Ventilation strategy
- Environmental responsiveness
Include diagrams with sun path or ventilation arrows.
Page 16 – Landscape & Surroundings
- Green areas, water bodies
- Hardscape/softscape materials
- Interaction with the built environment
Insert site photographs.
Page 17 – Visitor Experience
- Circulation of visitors
- Facilities and amenities
- Interpretive signage and information systems
- User behavior patterns
Add candid visitor movement photos (if allowed).
Page 18 – Comparative Analysis
Compare with:
- A similar site in another city
- Global examples of similar architectural typologies
- Highlight comparisons through a table or diagram
Page 19 – Challenges, Conservation & Recommendations
- Present issues: crowding, weathering, maintenance
- Proposed improvements
- Conservation guidelines
- Sustainability strategies
Include concept sketches or diagrams.
Page 20 – Conclusion + References
- Summary of architectural importance
- Your learnings as a B.Arch student
- Future relevance
- Properly formatted reference list
- Photo credits
3. Visual & Layout Guidelines
- Use high-resolution images (minimum 300 dpi).
- Maintain consistent style for image captions:
- Figure 1: Front elevation of the structure
- Use page headers/footers for name, page number, and title.
- Maintain a clean, professional layout.
- Avoid overcrowding pages — balance text and images.
4. Technical Requirements for Word File
- Include:
- Table of Contents
- Auto-numbered figures/tables
- Page numbers
- Ensure diagrams are embedded (not pasted as low-quality screenshots).
- Use Styles in Word for headings and subheadings.
5. Technical Requirements for PDF File
- Export using “Save As PDF” in Word (Print to PDF reduces quality).
- Ensure all images appear crisp.
- Check page alignment and orientation.
- File name format:
YourName_TouristPlaceReport_BArch_2025.pdf
6. Evaluation Criteria
| Component | Weightage |
|---|---|
| Depth of research | 20% |
| Architectural analysis | 25% |
| Drawings, diagrams & visuals | 20% |
| Report organization & clarity | 15% |
| Originality & insights | 10% |
| Formatting & submission quality | 10% |





















